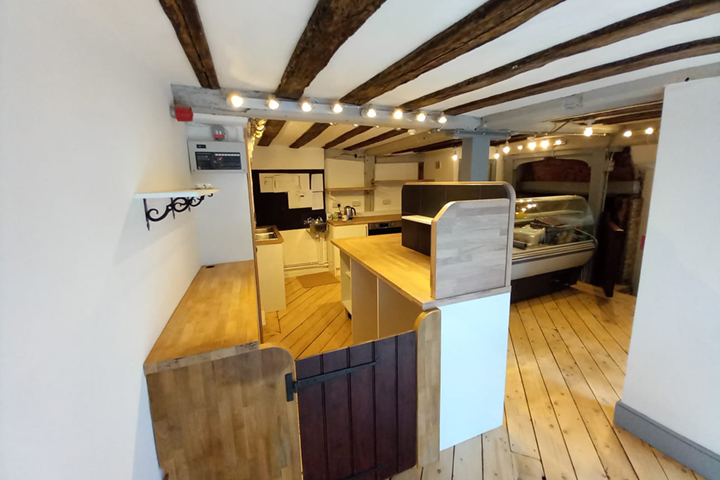Retail Services
What is Retail Interior Design?
Retail design is responsible for welcoming customers and guiding them through your store. Retail interior designers use many of the same elements as home interior design to transform the environment of a retail space into something stunning and functional, but on a larger scale. Retail interior design in a store or shopping mall can include special overhead and accent lighting, plus the use of carefully selected colours, furnishings and textures to create an attractive place for consumers to visit. The only difference from residential interior design is that the design aspect is in the context of marketing the products or services of the business within the area.
How long is the Retail Design Process?
Residential designs take some time to complete. ‘How long’ depends on a variety of factors. In general, the design process — from concept to client approval — takes somewhere between four and six months. However, using high-quality home design software, such as what we use at Sofiya Designs, as well as other helpful tools, can shorten the timeline considerably.
Below are the typical 7 steps involved any any residential design project we undertake:
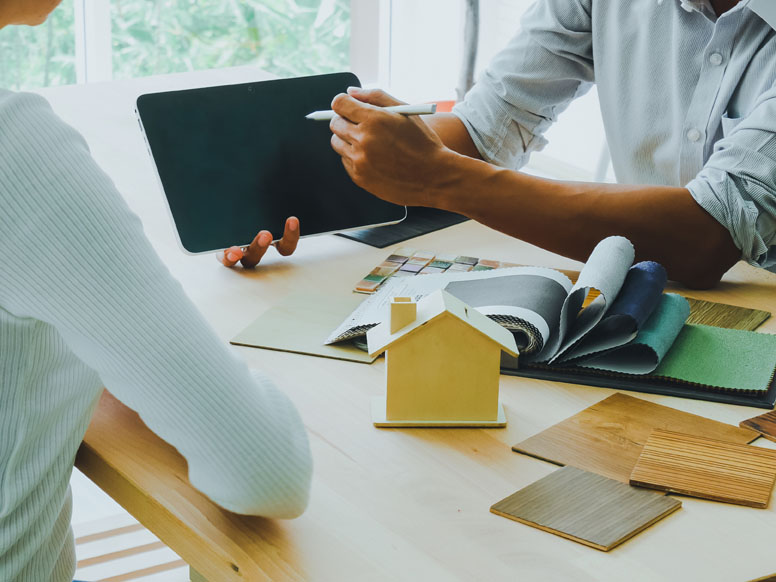
Pre Design
The interior design process starts with a consultation. This initial stage of the project includes preliminary studies of the property. We will get to know more about you and your requirements for the project along with your time frames and budgets. We work with you to build a detailed brief and identify your design preferences.
Concept Design
This is the beginning of the creative process, where ideas are converted into sketches. We will develop architectural plans and elevations for your property as we begin to explore design styles, finishes and furniture. First draft visuals, renders and early 3D models will be created to show the client the initial aspects of the design.
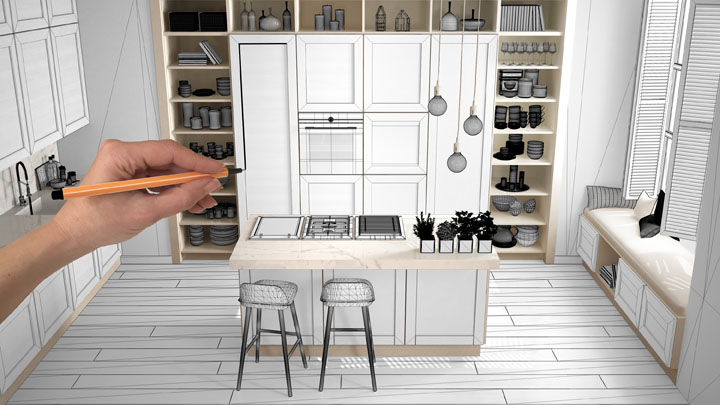
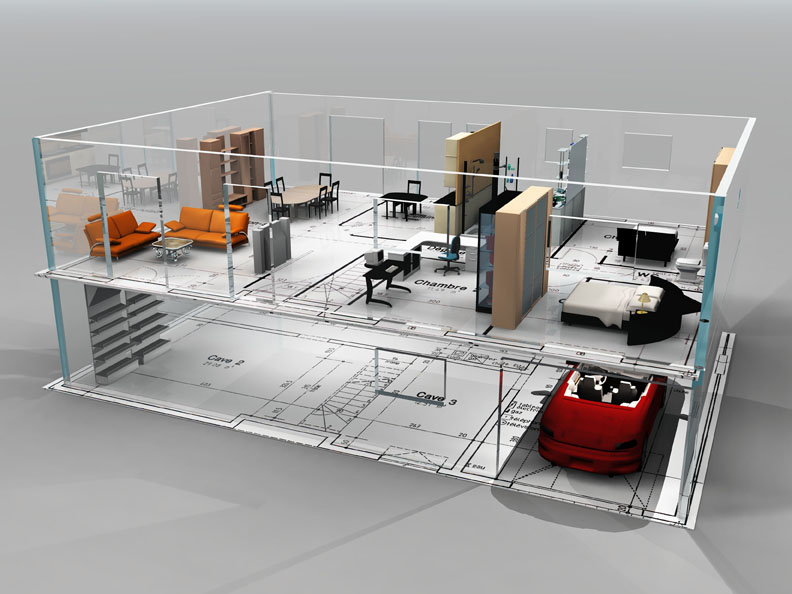
Design Development
Once the concept design is approved, we’re all set to let our creative juices flow and get into the detail of the scheme. The design development phase is all about adding details to the design. We will refine the layouts and specify finishes and materials for the floors, walls, ceilings, furniture etc. while we define the lighting concepts and M&E requirements for final sign off. Everything that we select, right from finishes to flooring, tile, wooden pieces are in sync with the approved design theme. The final design is converted into 3D and sent to client for approval.
Technical design and specifications
Here we create a co-ordinated, fully-detailed, final working drawings pack for the project, including sections, floor plans, details, elevations, etc. All extra details are added to the 2D plans so that they are ready for construction and drawings are accentuated with accurate dimensions. This stage also involves creating final specifications and schedules of all the finishes, materials, furniture and fitting.
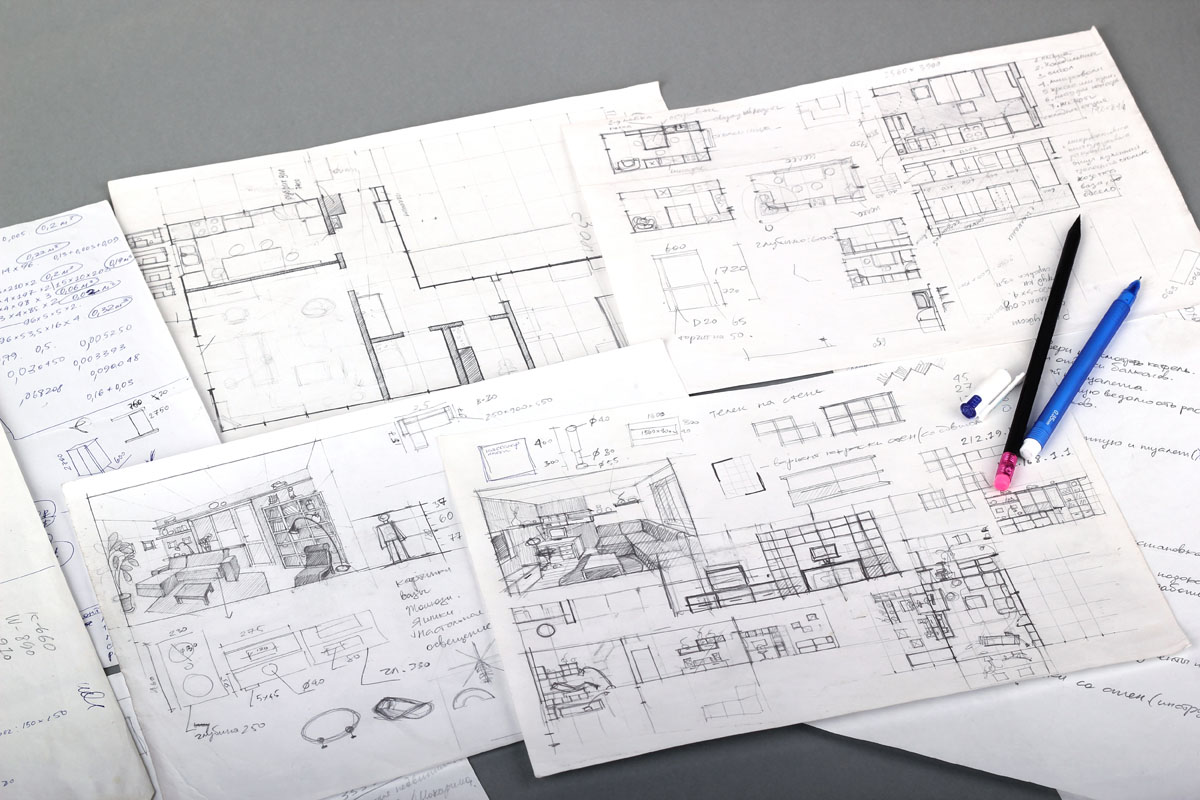
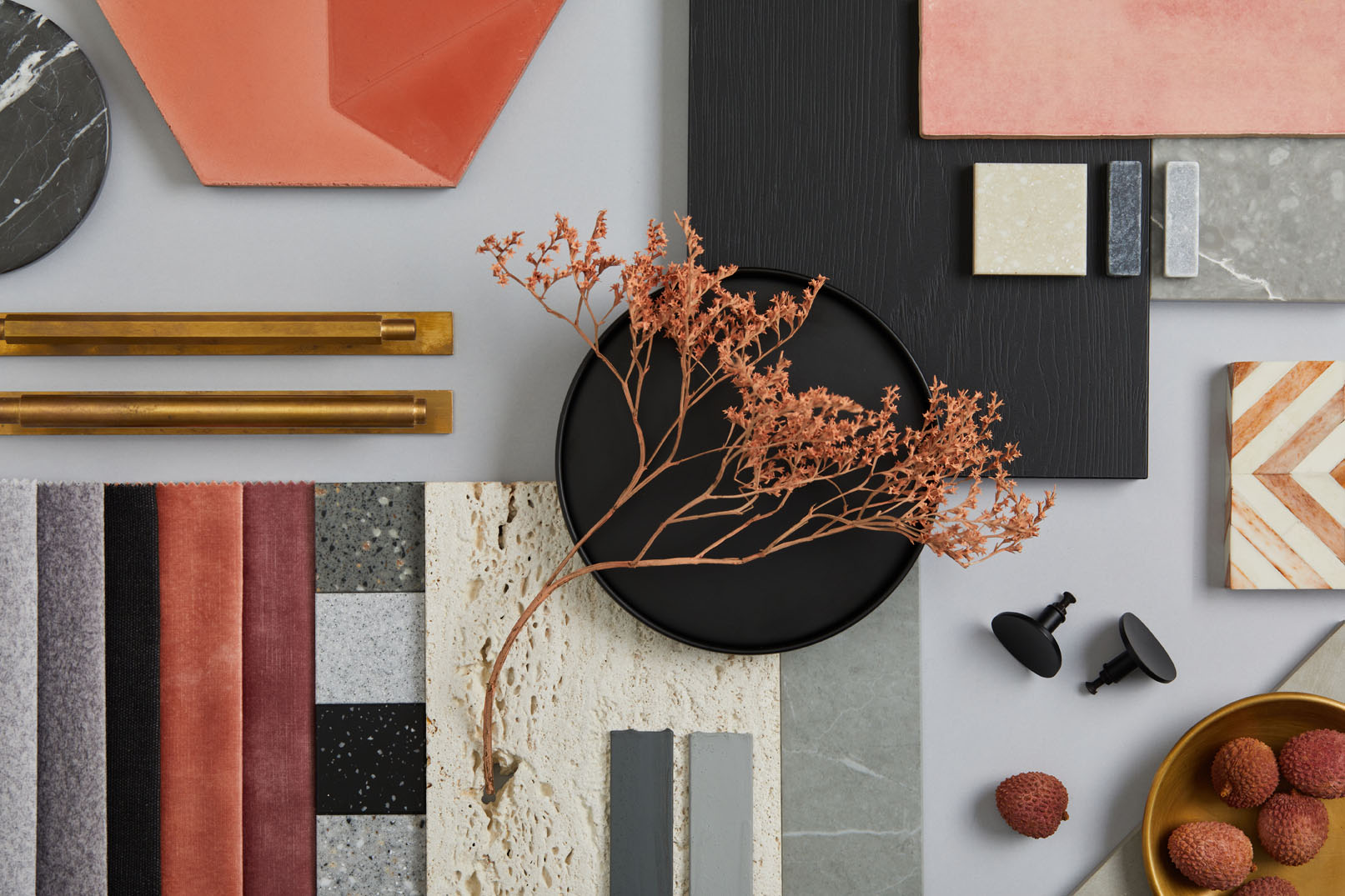
Sourcing and Quotations
This is where the trades and contractors come on board who will be involved in quoting for different elements of the project. This stages also involves visiting showrooms, obtaining samples and finalising the finishes – the most exciting part for the clients! The final quotes will be then issued to the client.
Execution
Throughout the fit-out process we will work closely with the contractors and FF&E supply chain to achieve the successful implementation of our design. We will make regular site visits to co-ordinate progress, inspect the quality of workmanship and resolve any on-site issues. Once the project is finished we will visit site to inspect all the works & prepare a schedule of defects if required.
